August 2007
Monthly Archive
Tue 14 Aug 2007
The wood showed up today:

Liam in front of our new room (some assembly required):

(He picked out his own clothes.)
One job today was improving the support under the pantry:



In this one, you can see that we had an actual mason here today fixing up the bricks at the corner of the pantry (where it meets the addition):



Looks better, no?
We also have a support down the center of the room for the floor:

And wood in other places too:


Mon 13 Aug 2007
Well, we went out of town over the weekend, and the builders don’t usually work on the weekend, so not that much actually happened since the last post.
But today…well, lots of stuff happened.
We started off with the carpenter coming and starting to strip off siding and such to get ready for improving (read: replacing) the support under the pantry:

We also learned that we actually do have some insulation, including some blown in. (Also, though you can’t see it in any of these, there is a second layer of siding under the main siding.)

And look! A concrete slab!

And wood! That will presumably be used to hold up the pantry!

And a big long piece of wood! I don’t know what it’s for yet!


Fri 10 Aug 2007
This is what it looks like below our pantry presently. I’m glad we found this out now (i.e., before the whole thing collapsed). Happily, they are adding support to it.




Fri 10 Aug 2007
They’re done with the backfill and have now put a bunch of the dirt into the crawlspace. They’re flattening it with a cool flattener thing (pictured below) and putting in a divot in the center (not visible).

This picture allows you to see a little better just how much emptiness there presently is below the pantry. Soon, they’ll use that concrete you can see to build it up.

It’s rainy today, so I’m guessing they won’t pour the concrete floor today. The contractor said he thought the carpenter might show up today to start on the below-the-pantry work. We’ll see.
Thu 9 Aug 2007
Lots of activities today…
Started off with doing long-distance concrete pouring. You see how the last section is attached with a chain in these next pictures?


It fell. While they were working. Eek:

Happily, nobody was in the way, and so it just meant some extra concrete in the bottom of the space, which is fine.
It’s tricky getting concrete into these little corner areas:
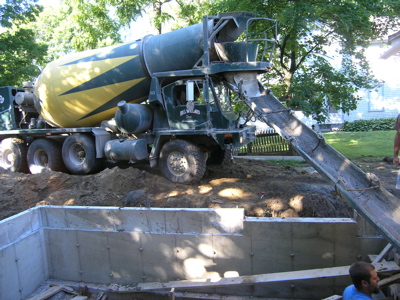

In a bit of a surprise, they did the backfill today:


And the concrete up against the house is drying:

We still have some dirt (some of which will go into the big hole and some of which will go away). Not sure why there are two colors:

Wed 8 Aug 2007
So now they’re ready to pour two more walls of the foundation. These are the two previously mentioned that are along the sides of the house that don’t themselves have a foundation. So the walls will in part hold back the soil below those other parts and also allow them to add some support to those parts. On the longer side of the addition, they’re putting the foundation wall in to the right height to use as a place for the header (I think that’s the right word) so that the addition won’t actually be attached to the house, at least in any structural way.
The process of setting up the braces to keep the walls is pretty neat to watch. Nothing fancy, but a lot of force to get the 2X4s down deep enough into the ground to hold the longer pieces in place which in turn hold the walls in place.
Once those two walls are in place, they’ll pour the floor of the crawlspace. (The crawlspace will not actually be accessible.)
In the meantime, we’re trying to decide on light fixtures. In the room, we’ll have a total of six recessed light fixtures (two over Dena’s work area and four over the rest) and probably two sconces for moderate light during movies and the like. And then we’ll have (I think) four outdoor sconces. For the outdoor, we’re leaning towards this, I think. Too cute?
In any event, some later-in-the-day pictures:
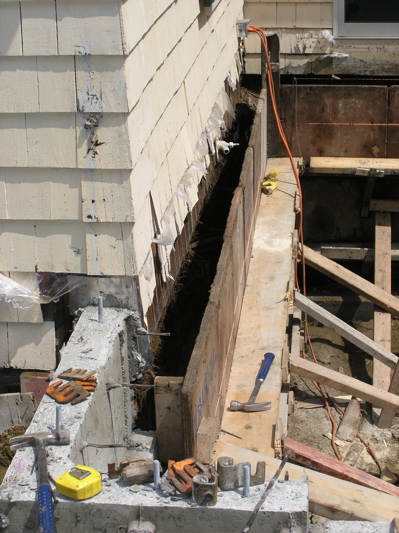
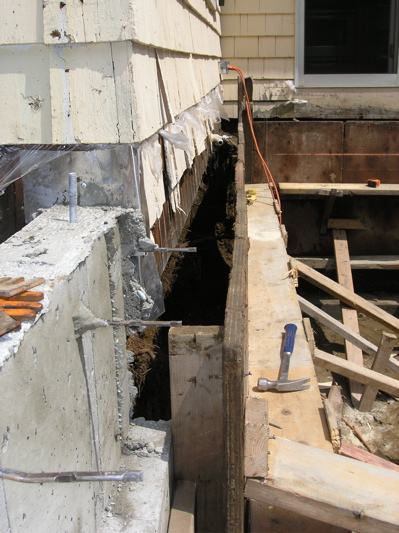
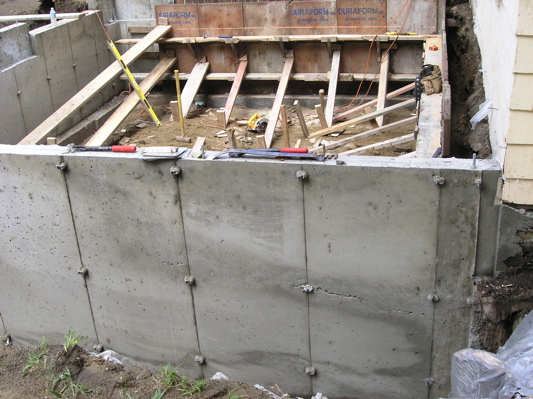
And an overhead view:
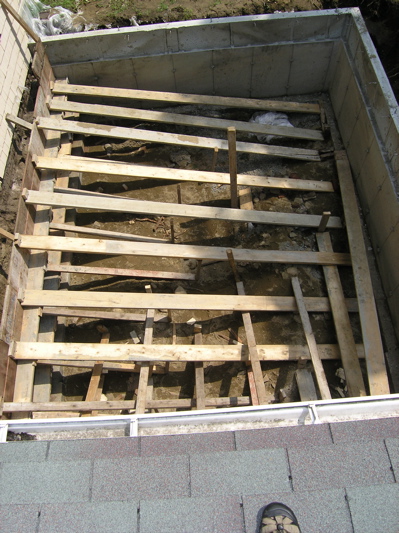
Wed 8 Aug 2007
The forms for the outside parts of the foundation came off today, revealing lovely concrete walls:
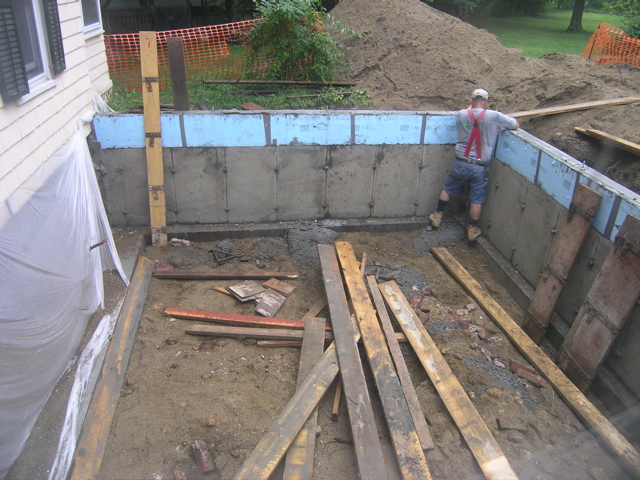
The kids are enjoying having a good view of the work:
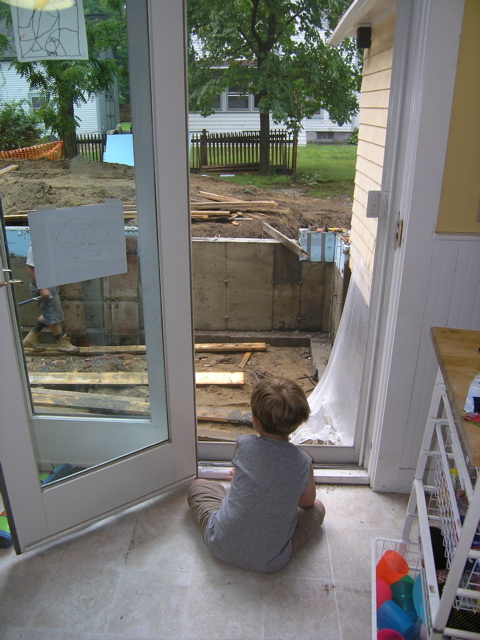
Now they’re putting in the forms to pour concrete to prevent the soil under the current house from sliding into the addition, plus to provide a base from which they can add a new beam (the old one is pretty much rotted away, as you can probably guess from the second and third pictures below):
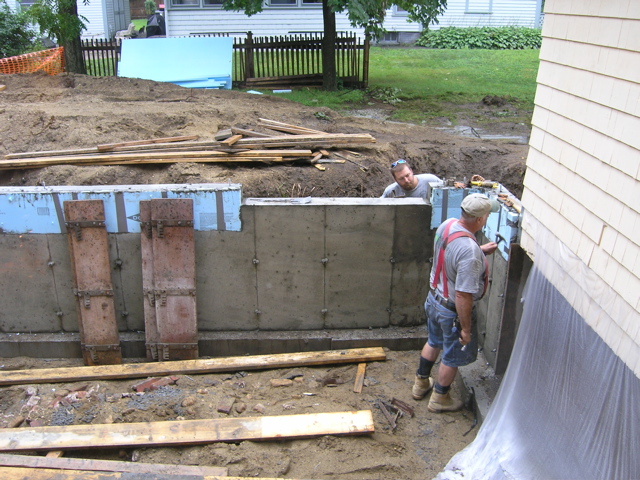
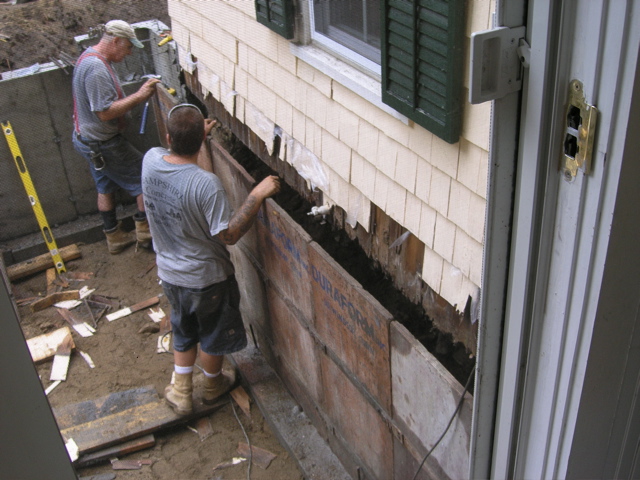
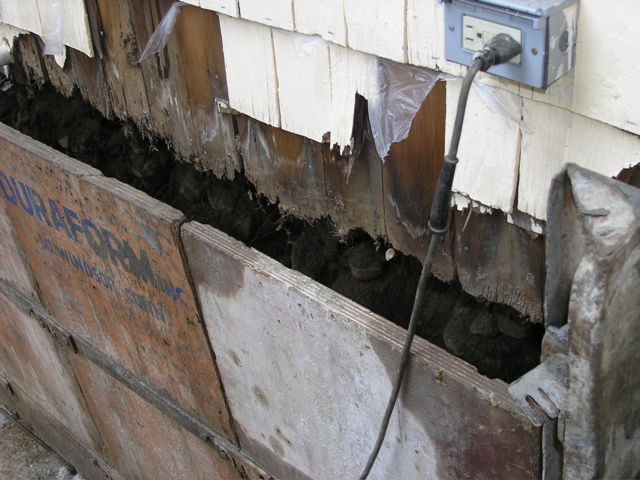
So they’re going to put in enough concrete to fill up this space up to the dirt under this room. Then other people will put in blocks and a new beam to support the pantry. The other part that doesn’t have a foundation (the kitchen/bathroom) at least has bricks going down farther and a bunch of rocks below that, so that seems better, but they’re still going to pour concrete in.
One of the workers said that when they started to dig back under the pantry a little bit to be able to set up the forms for the planned work, a whole lot of loose sand and dirt “flew out” at them, and they got away and fast. I’m glad we didn’t come home to the pantry fallen into the pit.
Finally, I set up our outdoor furniture, Christmas lights, etc., over on the concrete slab on the other side of the house. I think it’s going to be really a nice area, and we may keep that as our grilling/eating/etc. area even after we have the other yard back again. Behold:
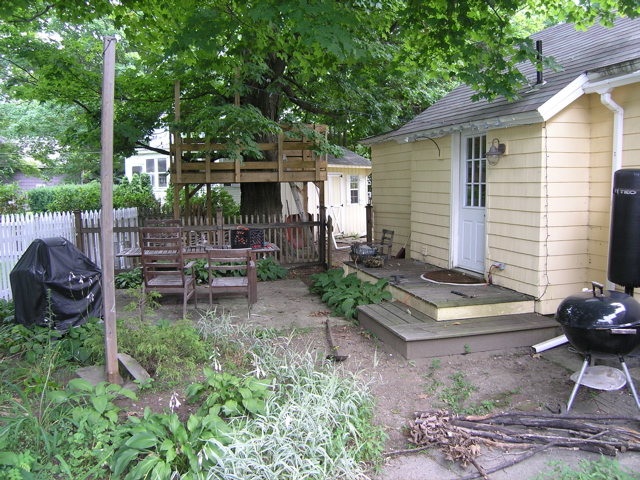
Tue 7 Aug 2007
I’m sure I will get tired of watching and documenting construction soon, but apparently not yet.
As noted in the last post, they were setting up the framing (?) for the foundation walls, and they’ve now been poured:
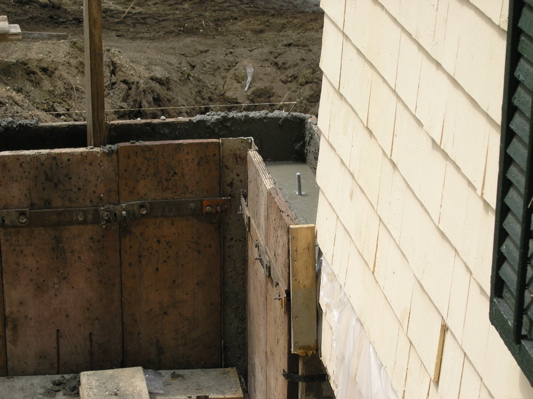
Don’t try this (standing on the roof) at home:
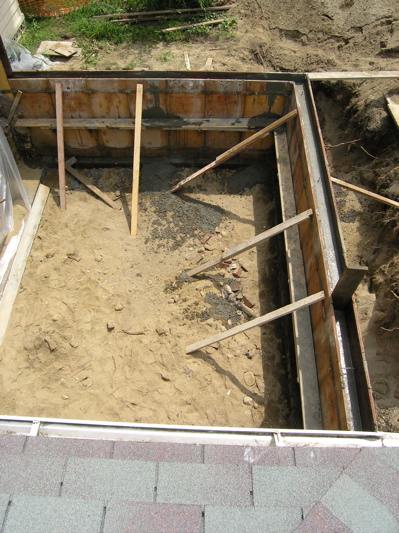
This bumpout is what made it so the raspberry bush got buried in dirt and quite probably rolled over. Oops.
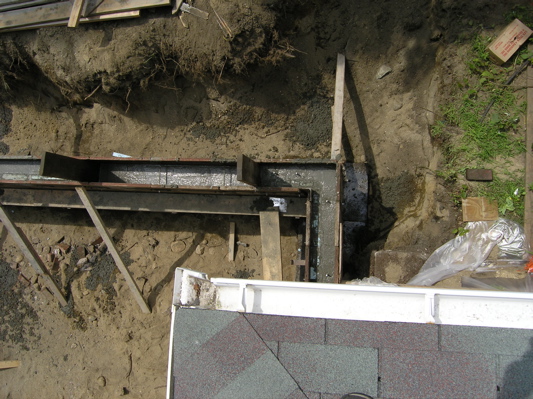
And a slightly better view of the stuff under the kitchen/bathroom/etc.:
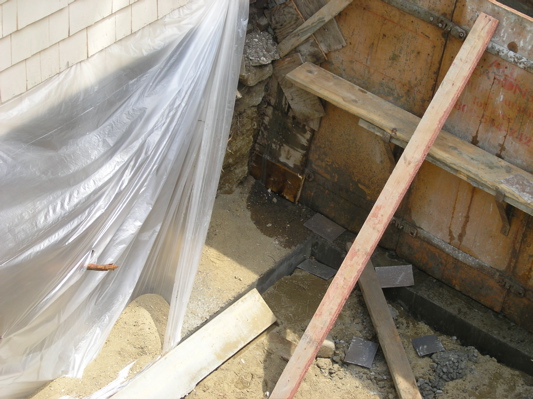
Tue 7 Aug 2007
We’re back from a fun trip to Arkansas for my parents’ 45th anniversary, and look at what was outside our back door when we returned.
A big hole:
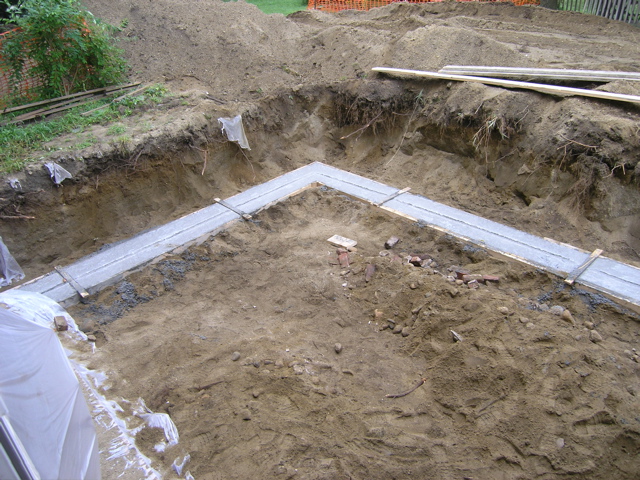
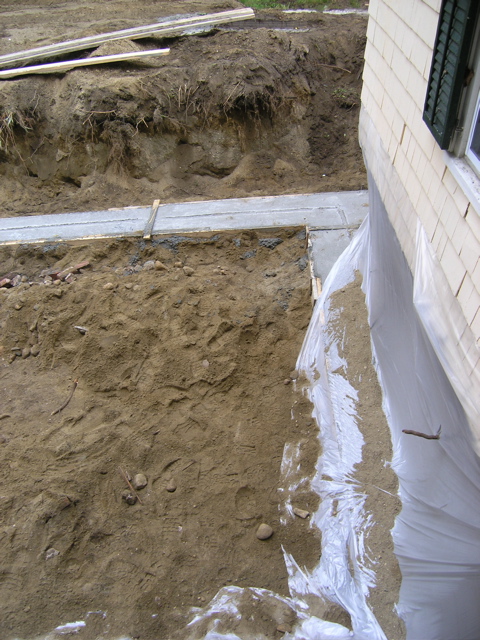
And a big pile of dirt formerly in the hole:
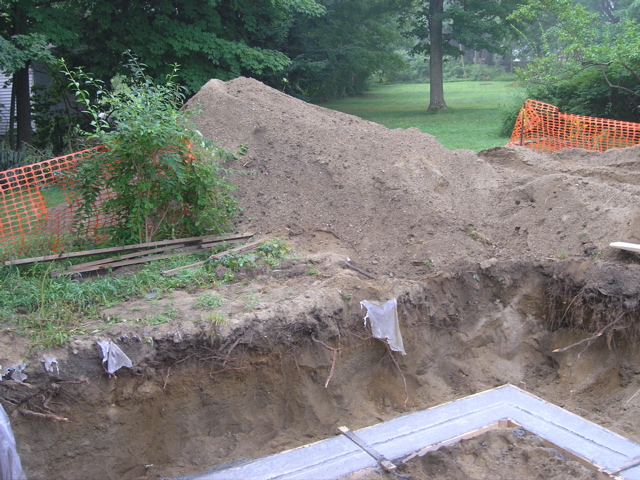
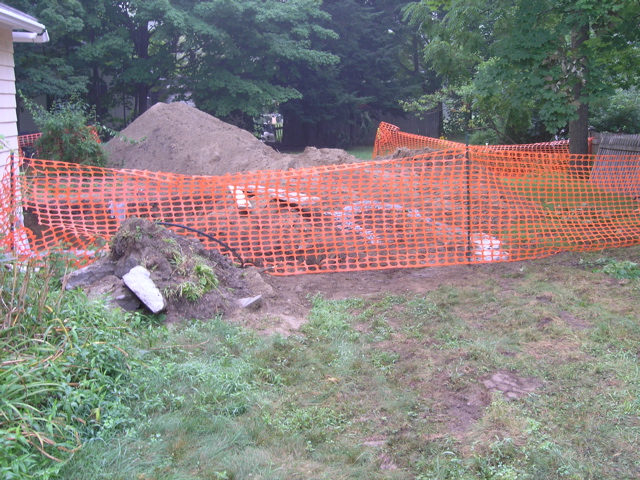
You can see here that the new room will go out a little bit more than the pantry (which is the wall you can see). The idea was both to get a little more room than we otherwise would and to make it so we didn’t have a huge long expanse of wall:
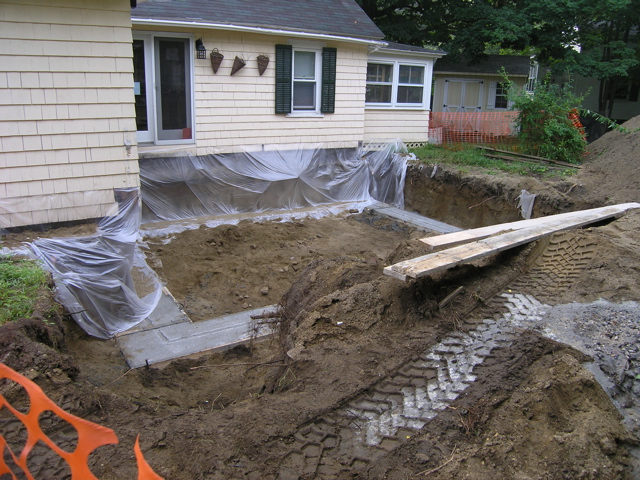
This morning they’re setting up the forms for the rest of the foundation:
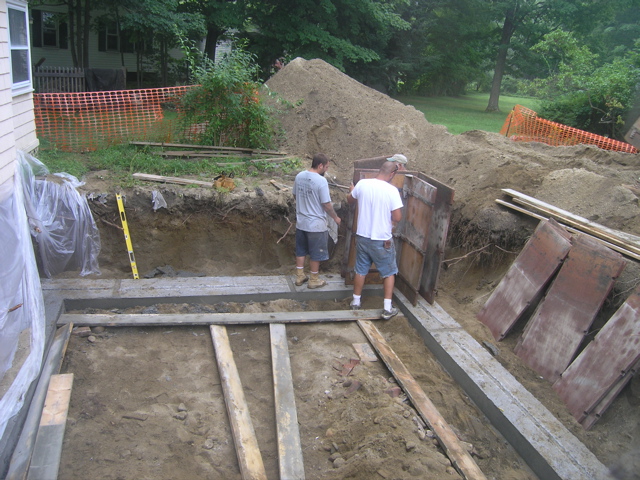
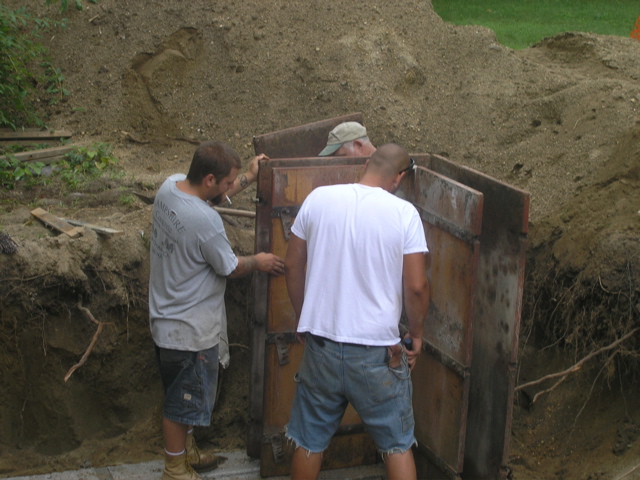
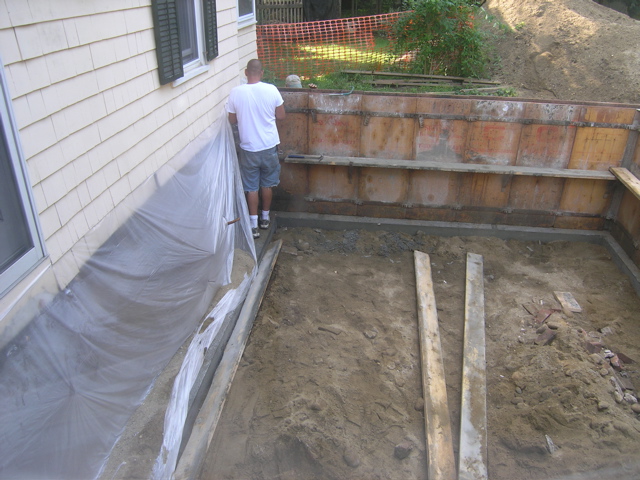
We’ve had our first surprise, which is that that neither the pantry nor the kitchen/bathroom/laundry room chunk of the house are on foundations. You can see a root from a tree on the other side of the house protruding through the plastic in the picture above, and see a little bit of the random bricks and bits that the house is standing on in the picture below. So after this foundation gets poured, they’re going to pour in some more concrete to keep the soil from pushing in. Or something.
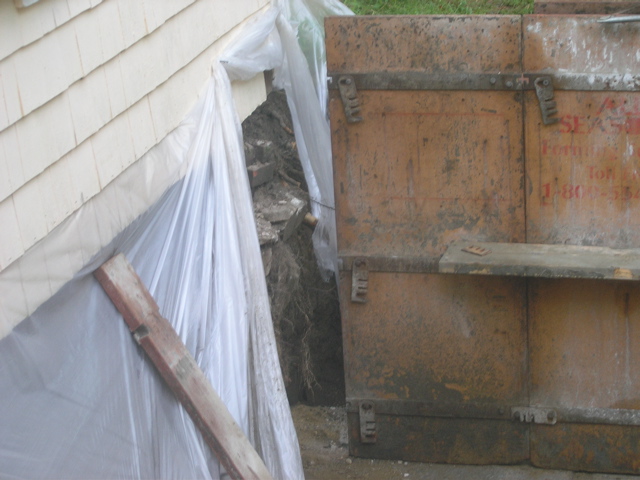
Thu 2 Aug 2007
We’ve been continuing the work. The fish and water plants are all in the front pond now, with the liner saved for the theoretical future pond:
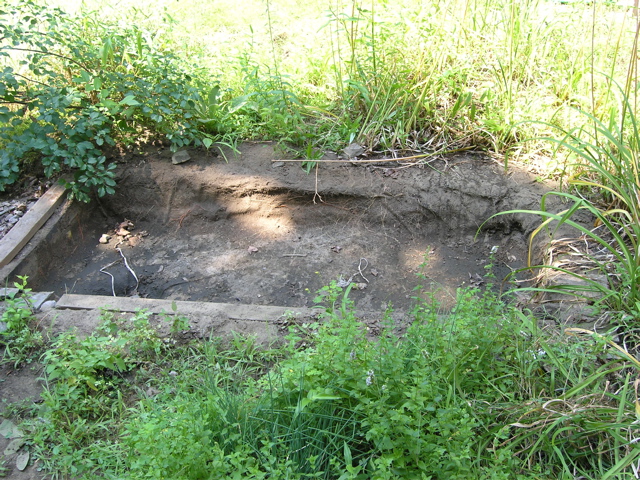
Close to done clearing the patio area. I took down the Christmas lights today and dug out the clematis (moved to the front), some strawberries, some mint, and some bigger plants I don’t know the name of. Still need to move the fireplace and the step out of the back door, and the rocks below each of those.

Can’t really see it (I was taking pictures from the steps barefoot, so didn’t feel like walking over through the dirt, etc.), but the new garden is filling in with the various transplanted items:

« Previous Page

























































