August 2007
Monthly Archive
Fri 31 Aug 2007
…but progress nonetheless.
Mostly they worked on siding today. A lot of the work was the siding up next to the new roof, where it’s hard to get a good picture. But it’s coming along.
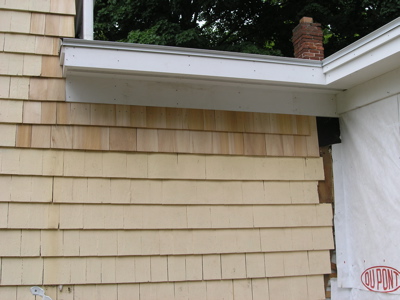
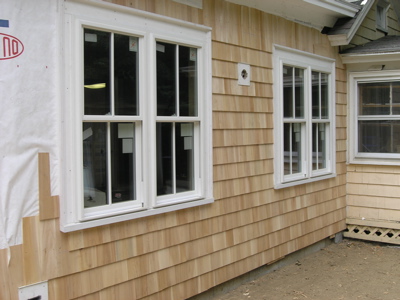
(That may be the same as the last picture, but this one is in the daylight.)
And! We have lights! Two of them that are on a pre-existing switch in the kitchen that used to be for the exterior light.
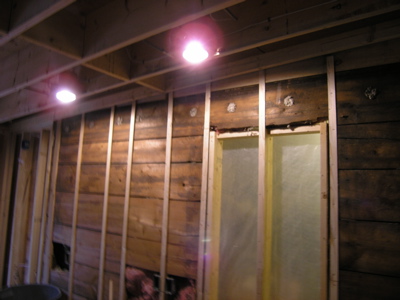
Those will shine down on Dena thinking Big Thoughts at her as-yet-hypothetical desk.
Fri 31 Aug 2007
I cannot believe how fast this is going.
This used to be a window. Now it is plastic. It will be sheet rock:
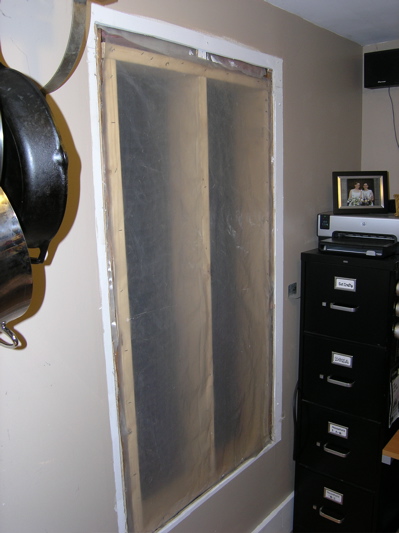
This used to be our outside door. The outside door is now on the outside of the addition (you can see it through this temporary door). The door that is here is temporary; it will be an open doorway into the new living room:

Our carpenter was asking whether we wanted trim on the doorway once we get to that point. I said “yes” rather quickly. He said, “Yeah, doing just sheet rock is very condo.” Amused me. Having the temporary door is nice; helps keep some of the dust out (though plenty is coming in).
This used to be the bathroom window. It is now a mirror in the window frame. This makes it so we don’t have to try to match that paint. Dena thinks it’s funny to have a mirror that looks like a window. I guess it is, a little bit:
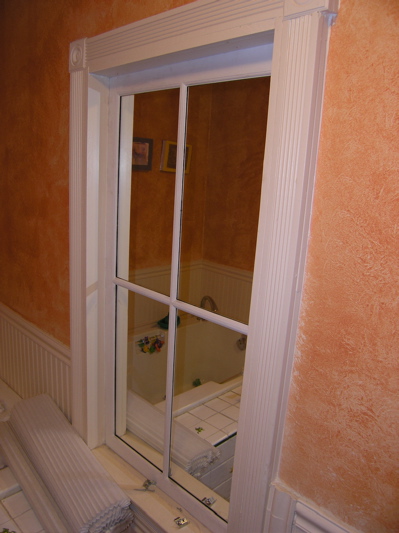
This is the other side of the former-window-that-will-be-sheetrock (not the former-window-now-mirror):
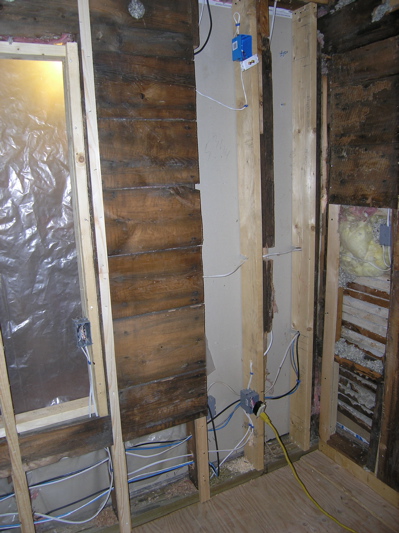
The picture is here more to point out: look! Wires! Electrical and speaker!
This is the panel for the speaker wiring:
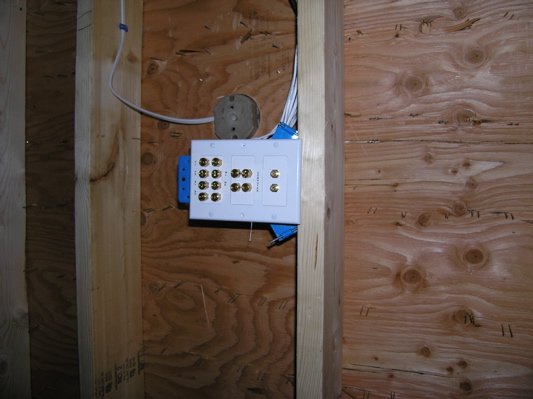
The contractor and the subs were looking at it today, a bit amused. Seems when I told him I was going to do some stereo wiring, he didn’t realize it would be quite so elaborate. The connections are for, from left to right:
First panel: Front and back speakers (left and right).
Second panel: Middle speakers (these terminate in the ceiling with no actual jack, since we don’t have middle speakers and probably won’t any time soon).
Third panel: RCA cables to where Dena’s computer will be so we can use that iTunes. Our new TiVo actually accesses the iTunes library through the wireless network, so we may just go with that, but it’s nice to have some extra wires running the length of the room just in case.
This is to prove that we will have lights:
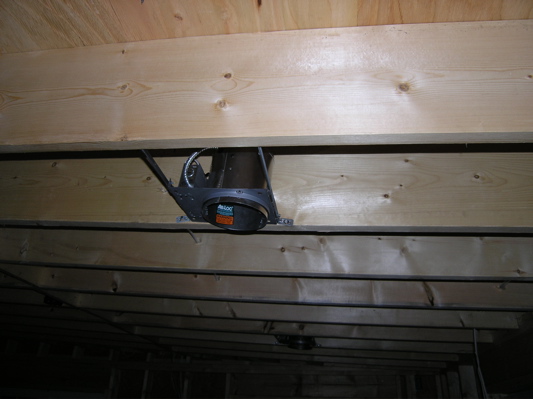
And siding:
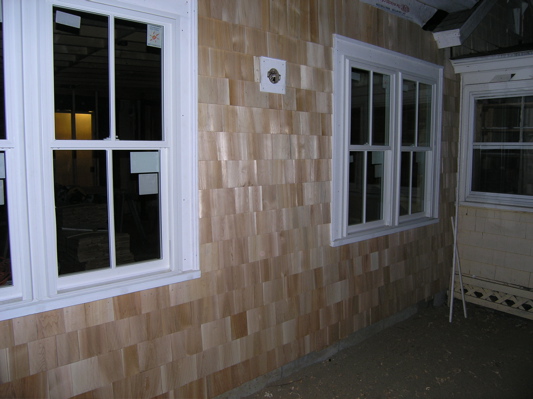
We’re scheduled to be going through October sometime. I wouldn’t be surprised if they finish sometime in September.
Tue 28 Aug 2007
I’m back from a fun trip to New Orleans and the first couple of days of classes at the law school, and check out how much has been done:
First, we have windows! Behold:
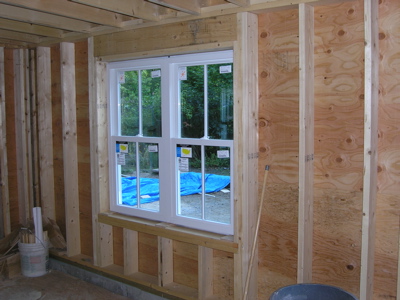

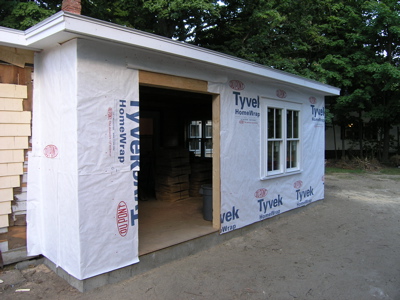
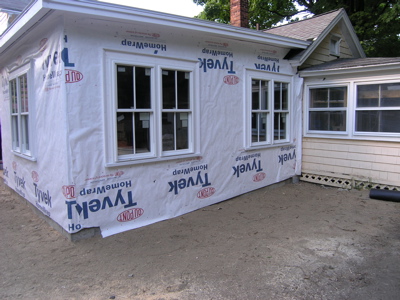
And a roof! (Meaning we no longer have to have huge tarps over the house.)
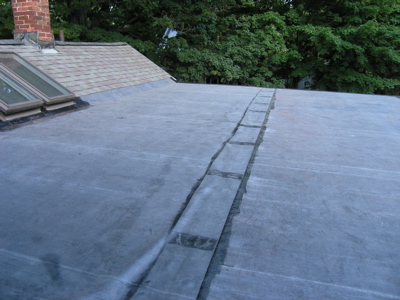
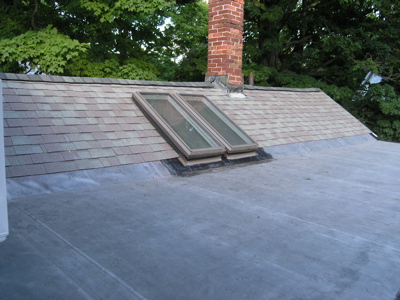
And…pipes? In the bathroom?
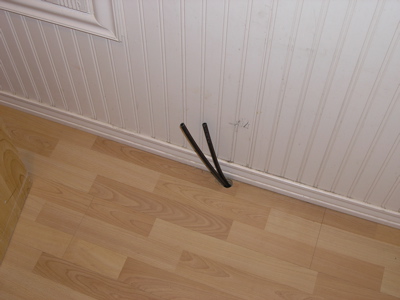
(Not actually random – they’re putting in a baseboard heater in the bathroom, which didn’t have heat before. They can use the same line they’re using for the in-floor heating.)
And an overall view:
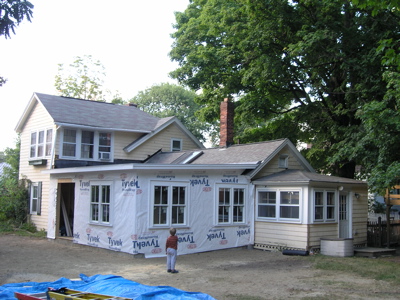
Fri 24 Aug 2007
We have acres of plywood, ready for the (membrane) roof:
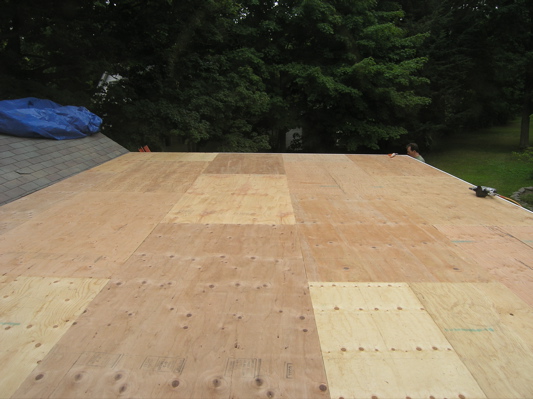
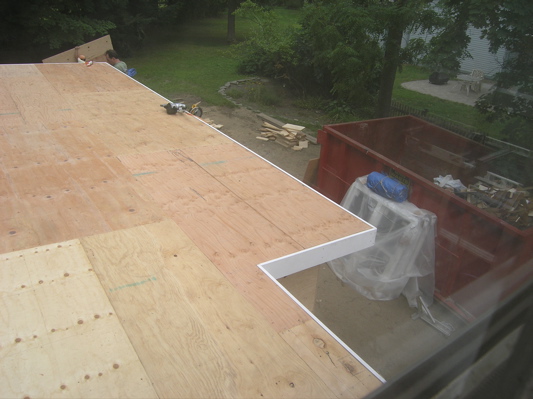
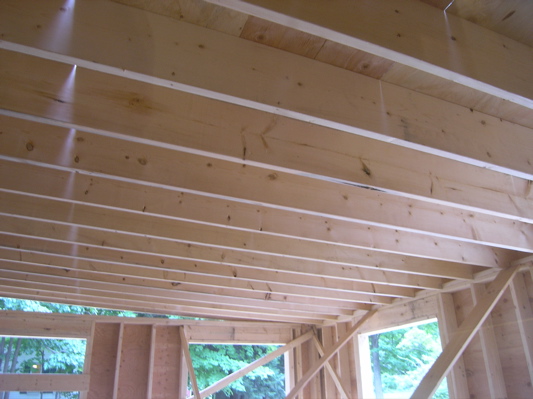
…and a vent thing:

No more updates until after the weekend. See you then!
Thu 23 Aug 2007
They’re progressing, but it’s not quite as visible (hence no pictures) — continued work on roof rafters (including finishing up the ones above the pantry), etc. Today is supposed to be plywood for the roof, and then the roof tomorrow.
The extra concrete for below the pantry ended up not being crazy expensive, so that’s something. And I think we’re close to deciding on plain ol’ (but pretty!) oak flooring.
Wed 22 Aug 2007
I think we decided to basically just sheet rock below the rafters, too, rather than making it a horizontal ceiling. I’d usually prefer horizontal, but it’s already going to be a fairly low ceiling, and this helps on that.
This looked not-super-safe, but he seemed confident:
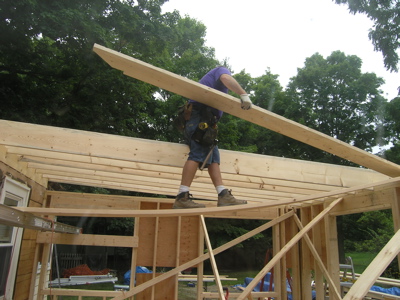
(That board he’s standing on really bowed…)
And some views of the work as finished:
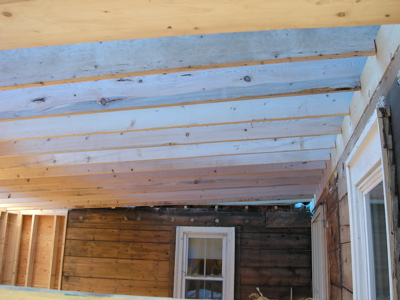
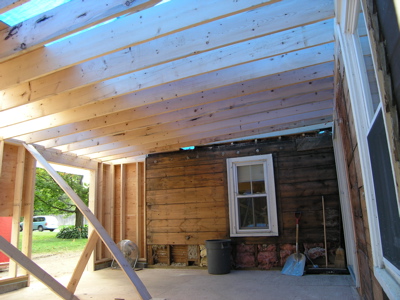
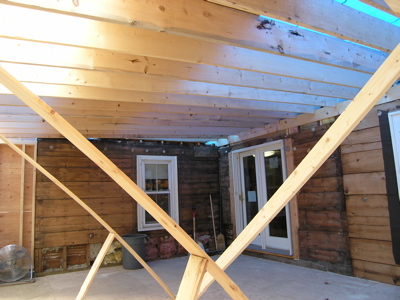
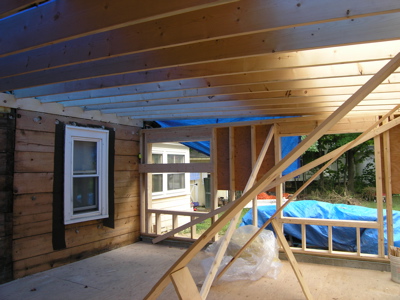
We looked at some flooring options this afternoon and are coming closer to a decision on that. They still need to do the rafters above the pantry and then we should have a roof this week yet. I think I heard the contractor say the heating people will be putting in at least the sheaths (I think that’s the word he used) for the piping for the in-floor heating and the baseboard heater in the bathroom (which gets cold!).
Mon 20 Aug 2007
The primary carpenter was out ill today, so less got done than usual. Still, the secondary guy started putting up some of the plywood on the outside of the walls, which starts to give an idea of what the views will be like out the windows, and what the overall feel of the addition will be from the outside.
Our kitchen skylights are still covered with the tarp, so we don’t have a great idea what the impact on the light in that room will be. We’ll see.
Out the side window (where the window seat will be):
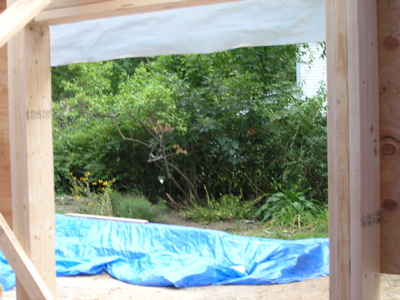
Out the back windows (the armoir [TV] will be between these):
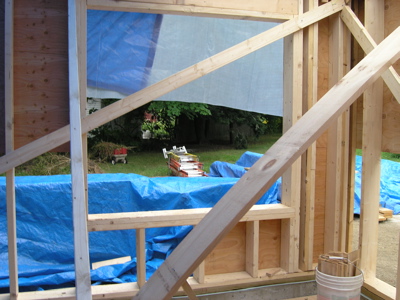

From the front of the house, seeing the bump-out:
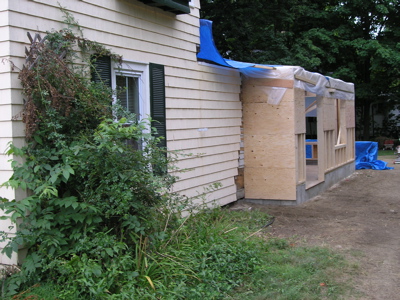
…and from the back:
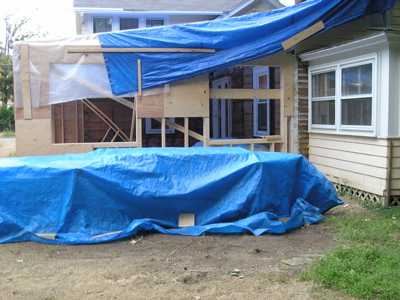
We also chose our lights. Inside, we’ll have mostly cans (recessed lights), plus two sconces:
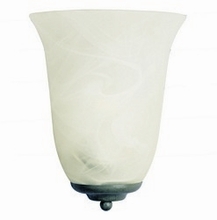
Outside, we’ll have these:
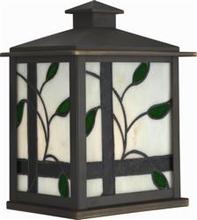
I also ordered the wiring and wall plates for doing in-wall and in-ceiling speaker wiring. We’re all pretty excited about not having wires all over the place.
Sat 18 Aug 2007
We have some:
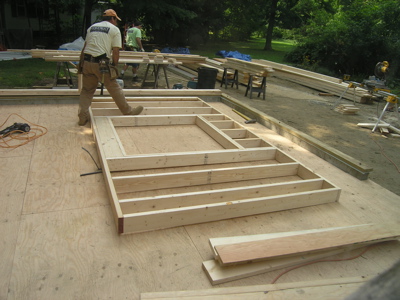
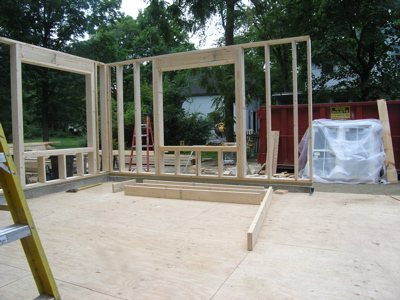
Even at night:
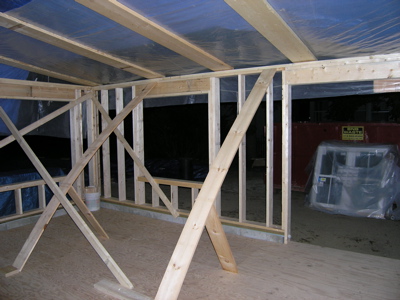
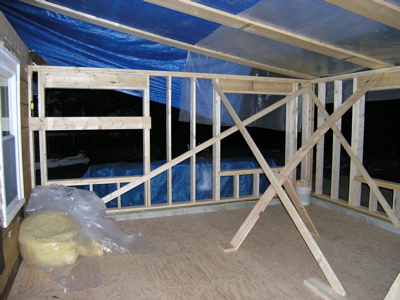
Roof is still planned for next week, which will reduce the tarpiness.
Fri 17 Aug 2007
(Bonus points if you know the song that’s a quote from.)
Lots of ripping stuff down today – roof, siding, etc. They’re hoping to get walls up soon and a roof next week. The roof will start just below the kitchen skylights and will replace the roof over the pantry.
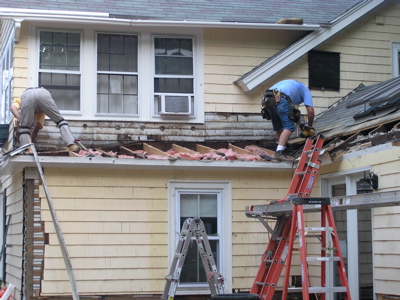
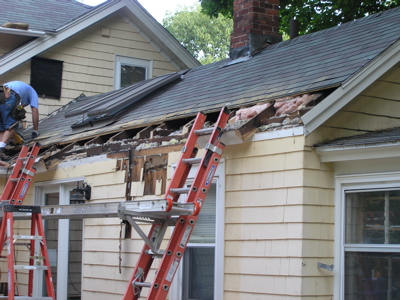
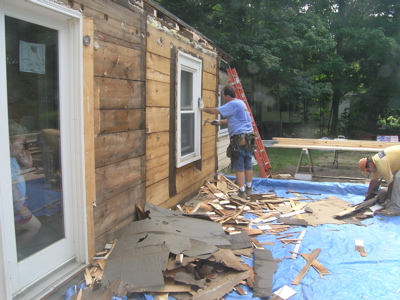
Liam’s really enjoying watching and saying “Good morning” to the carpenters every morning.
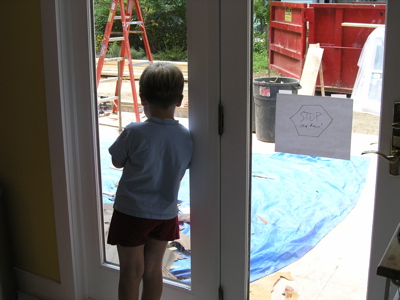
Wed 15 Aug 2007
(That title is a joke for about three people in the world.)
So we started the morning with what you see in yesterday’s post. Rapidly we went to this:
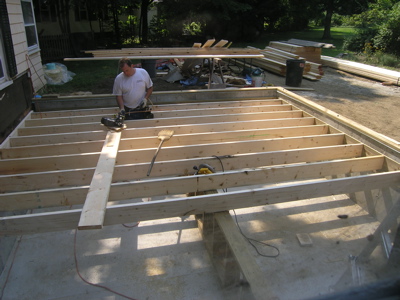
And a big dumpster arrived, as did our windows:
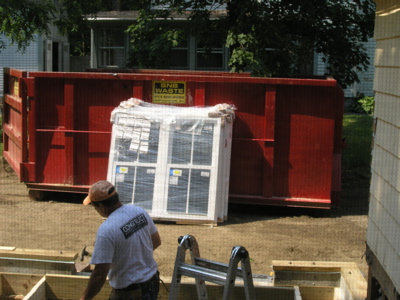
Then, when we got home from taking a little hike at the nature conservancy that Ella’s doing a day camp at, it was this view on the inside:
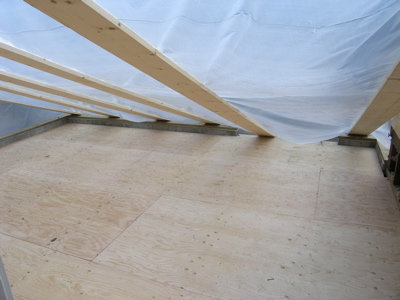
…which looks like this from the outside:
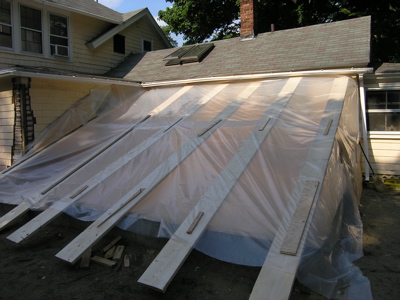
I assume the plastic is there to protect the plywood from any potential rain, etc. They were talking about the roofing people as soon as next week…!
Next Page »













































