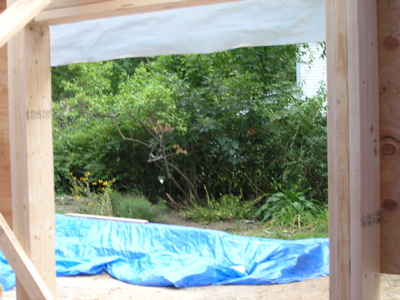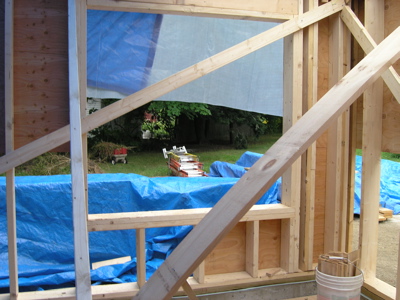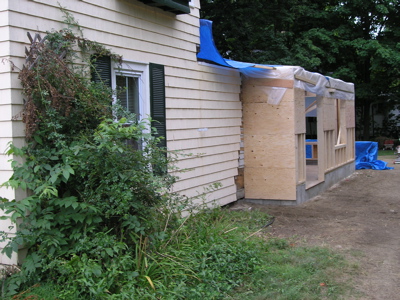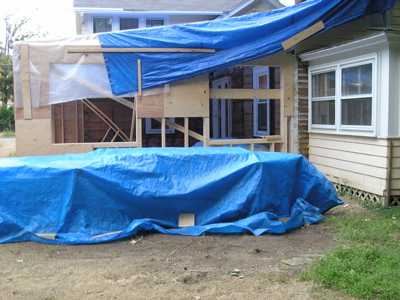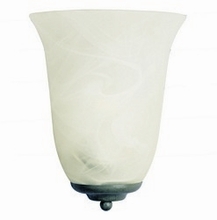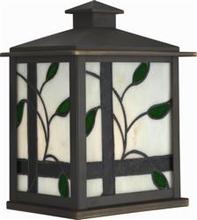Mon 20 Aug 2007
The primary carpenter was out ill today, so less got done than usual. Still, the secondary guy started putting up some of the plywood on the outside of the walls, which starts to give an idea of what the views will be like out the windows, and what the overall feel of the addition will be from the outside.
Our kitchen skylights are still covered with the tarp, so we don’t have a great idea what the impact on the light in that room will be. We’ll see.
Out the side window (where the window seat will be):
Out the back windows (the armoir [TV] will be between these):
From the front of the house, seeing the bump-out:
…and from the back:
We also chose our lights. Inside, we’ll have mostly cans (recessed lights), plus two sconces:
Outside, we’ll have these:
I also ordered the wiring and wall plates for doing in-wall and in-ceiling speaker wiring. We’re all pretty excited about not having wires all over the place.
Leave a Reply
You must be logged in to post a comment.
