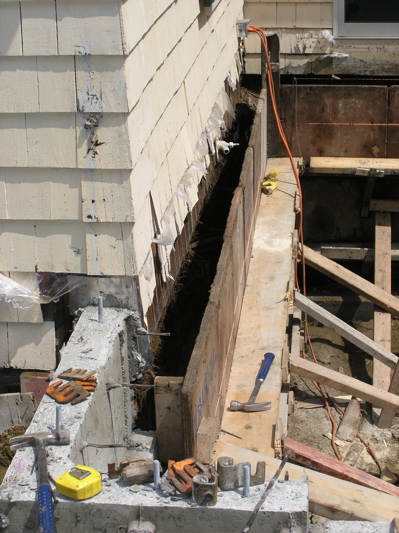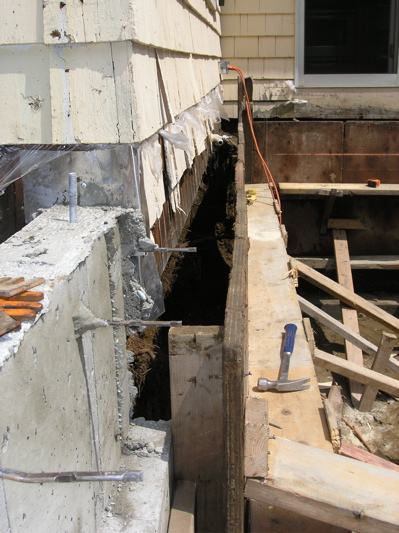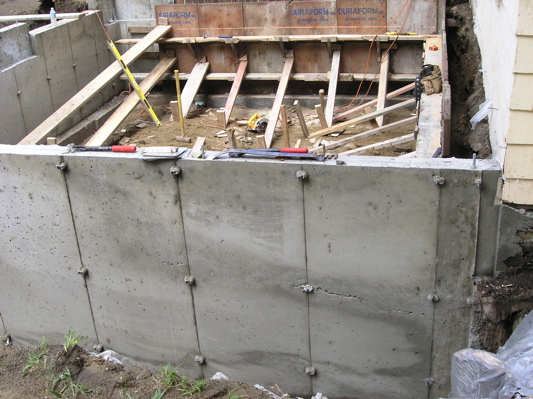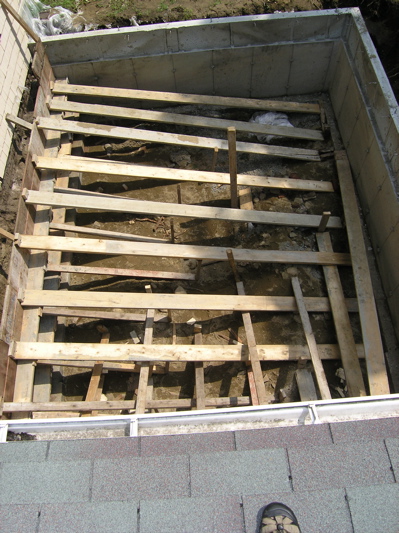Wed 8 Aug 2007
So now they’re ready to pour two more walls of the foundation. These are the two previously mentioned that are along the sides of the house that don’t themselves have a foundation. So the walls will in part hold back the soil below those other parts and also allow them to add some support to those parts. On the longer side of the addition, they’re putting the foundation wall in to the right height to use as a place for the header (I think that’s the right word) so that the addition won’t actually be attached to the house, at least in any structural way.
The process of setting up the braces to keep the walls is pretty neat to watch. Nothing fancy, but a lot of force to get the 2X4s down deep enough into the ground to hold the longer pieces in place which in turn hold the walls in place.
Once those two walls are in place, they’ll pour the floor of the crawlspace. (The crawlspace will not actually be accessible.)
In the meantime, we’re trying to decide on light fixtures. In the room, we’ll have a total of six recessed light fixtures (two over Dena’s work area and four over the rest) and probably two sconces for moderate light during movies and the like. And then we’ll have (I think) four outdoor sconces. For the outdoor, we’re leaning towards this, I think. Too cute?
In any event, some later-in-the-day pictures:
And an overhead view:
Leave a Reply
You must be logged in to post a comment.



