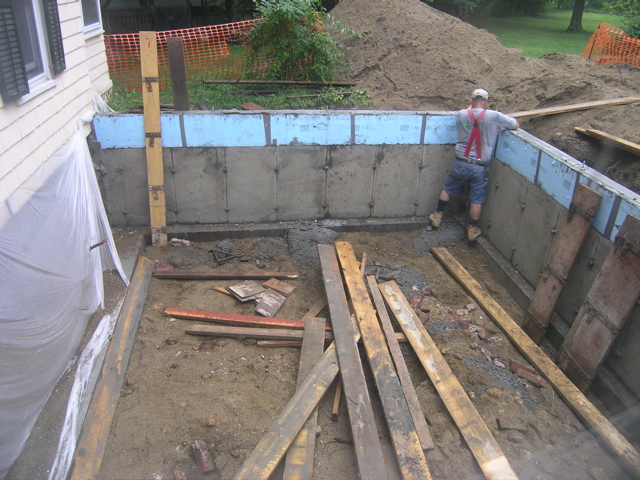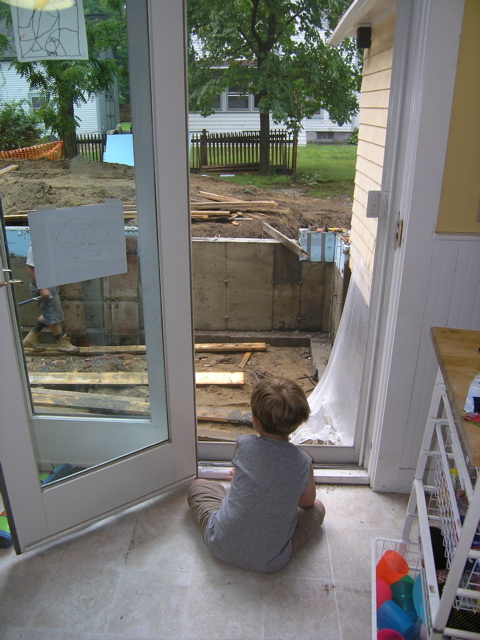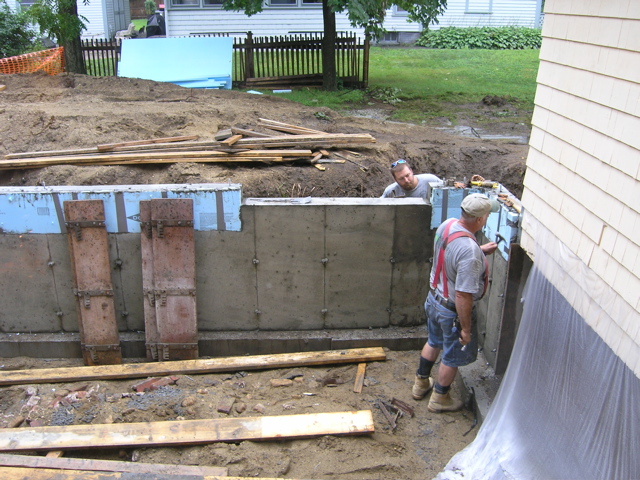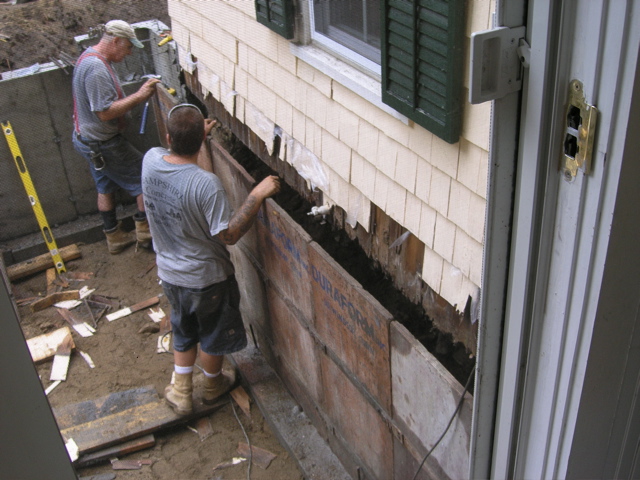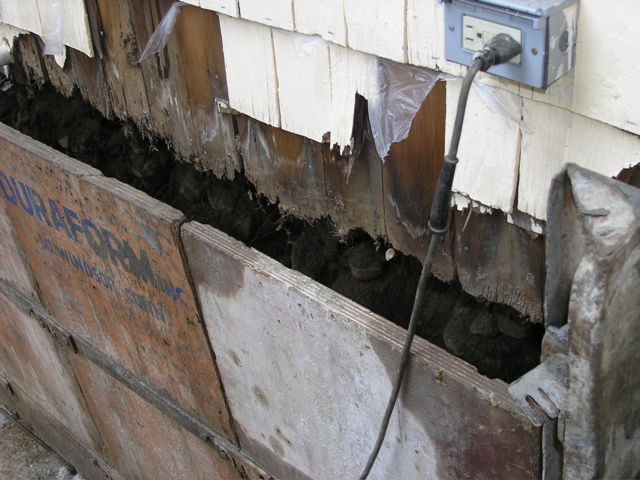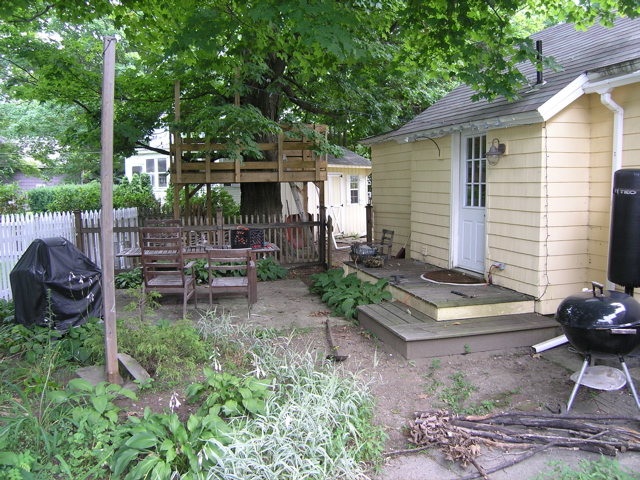Wed 8 Aug 2007
The forms for the outside parts of the foundation came off today, revealing lovely concrete walls:
The kids are enjoying having a good view of the work:
Now they’re putting in the forms to pour concrete to prevent the soil under the current house from sliding into the addition, plus to provide a base from which they can add a new beam (the old one is pretty much rotted away, as you can probably guess from the second and third pictures below):
So they’re going to put in enough concrete to fill up this space up to the dirt under this room. Then other people will put in blocks and a new beam to support the pantry. The other part that doesn’t have a foundation (the kitchen/bathroom) at least has bricks going down farther and a bunch of rocks below that, so that seems better, but they’re still going to pour concrete in.
One of the workers said that when they started to dig back under the pantry a little bit to be able to set up the forms for the planned work, a whole lot of loose sand and dirt “flew out” at them, and they got away and fast. I’m glad we didn’t come home to the pantry fallen into the pit.
Finally, I set up our outdoor furniture, Christmas lights, etc., over on the concrete slab on the other side of the house. I think it’s going to be really a nice area, and we may keep that as our grilling/eating/etc. area even after we have the other yard back again. Behold:
Leave a Reply
You must be logged in to post a comment.
