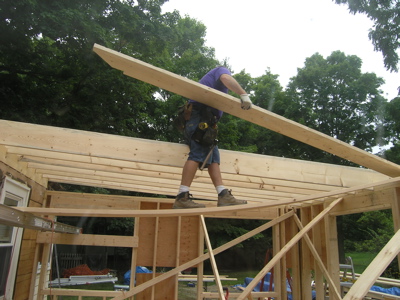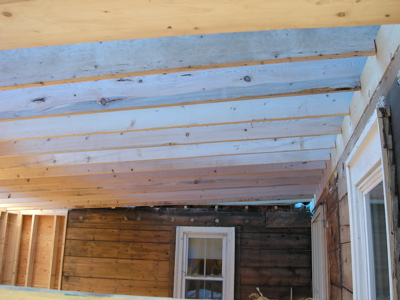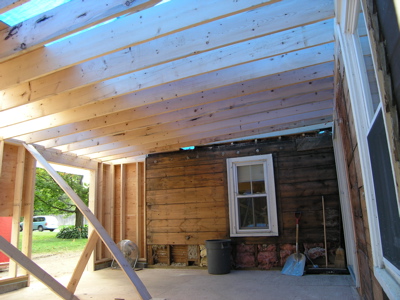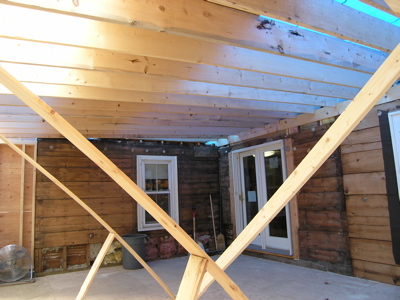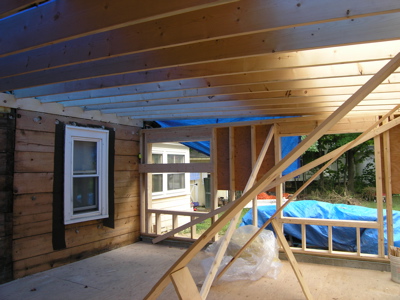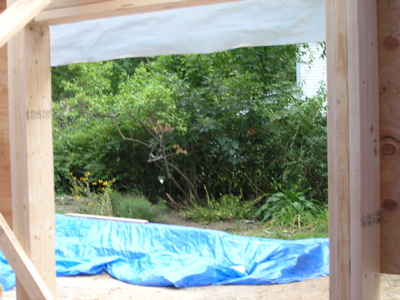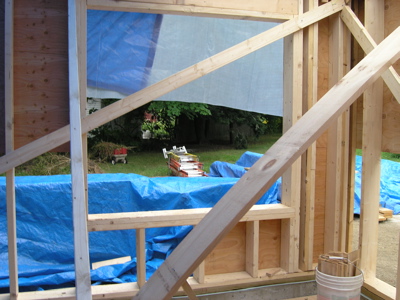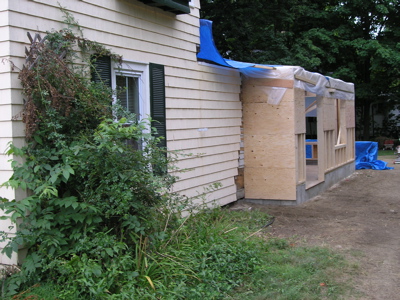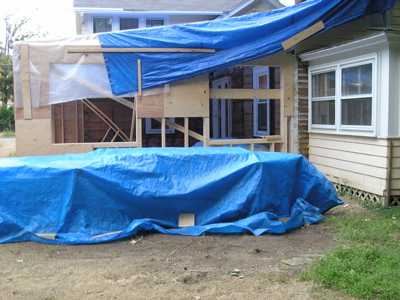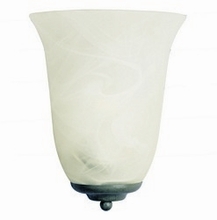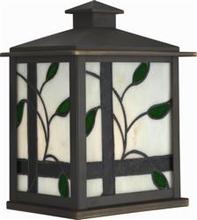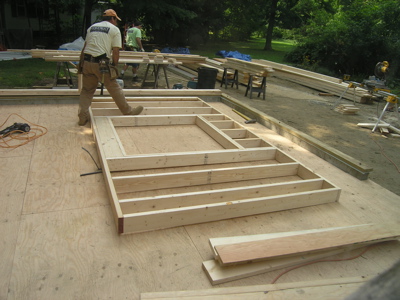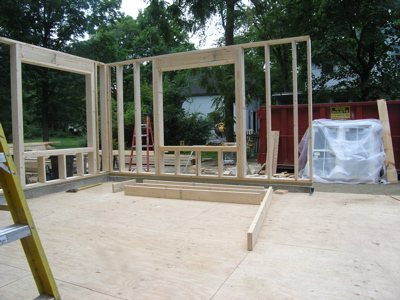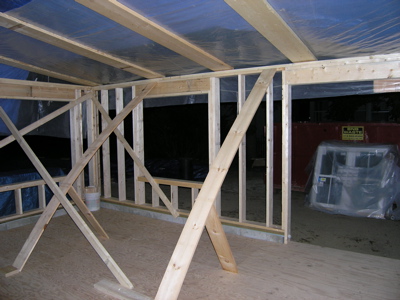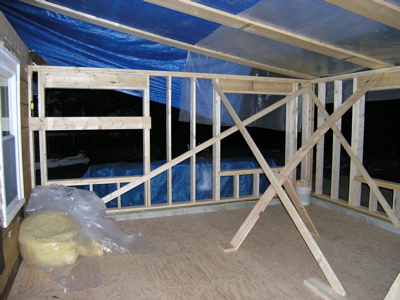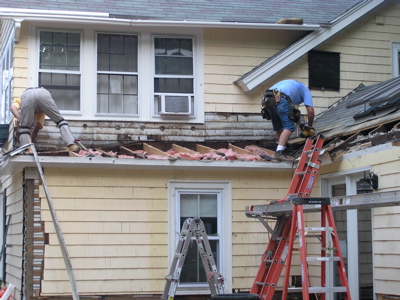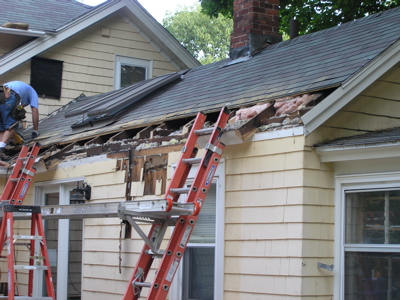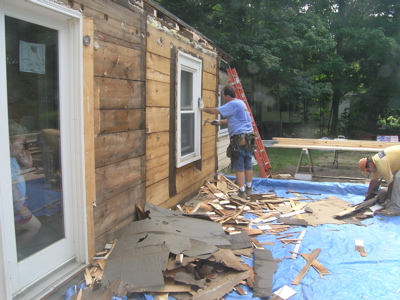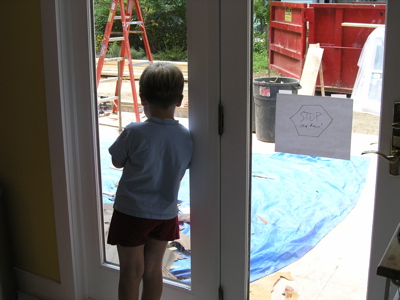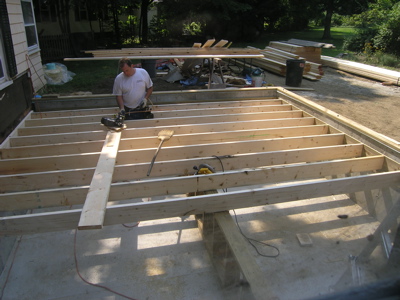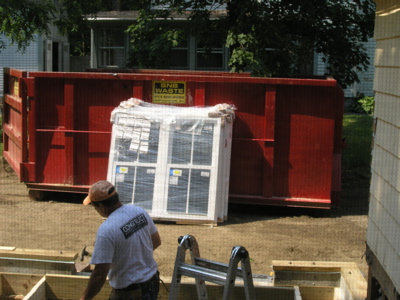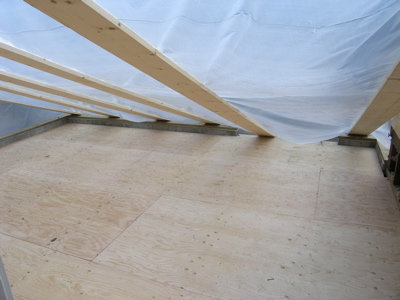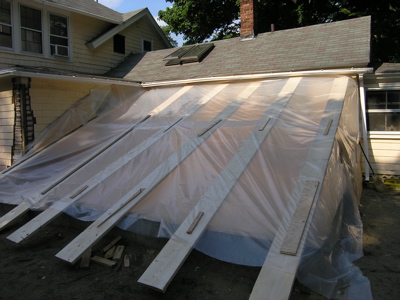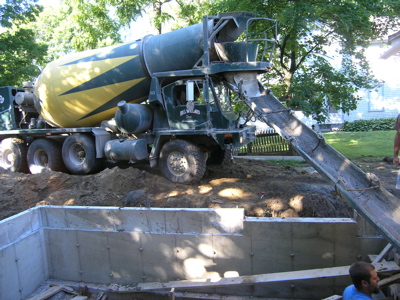Wed 22 Aug 2007
I think we decided to basically just sheet rock below the rafters, too, rather than making it a horizontal ceiling. I’d usually prefer horizontal, but it’s already going to be a fairly low ceiling, and this helps on that.
This looked not-super-safe, but he seemed confident:
(That board he’s standing on really bowed…)
And some views of the work as finished:
We looked at some flooring options this afternoon and are coming closer to a decision on that. They still need to do the rafters above the pantry and then we should have a roof this week yet. I think I heard the contractor say the heating people will be putting in at least the sheaths (I think that’s the word he used) for the piping for the in-floor heating and the baseboard heater in the bathroom (which gets cold!).
